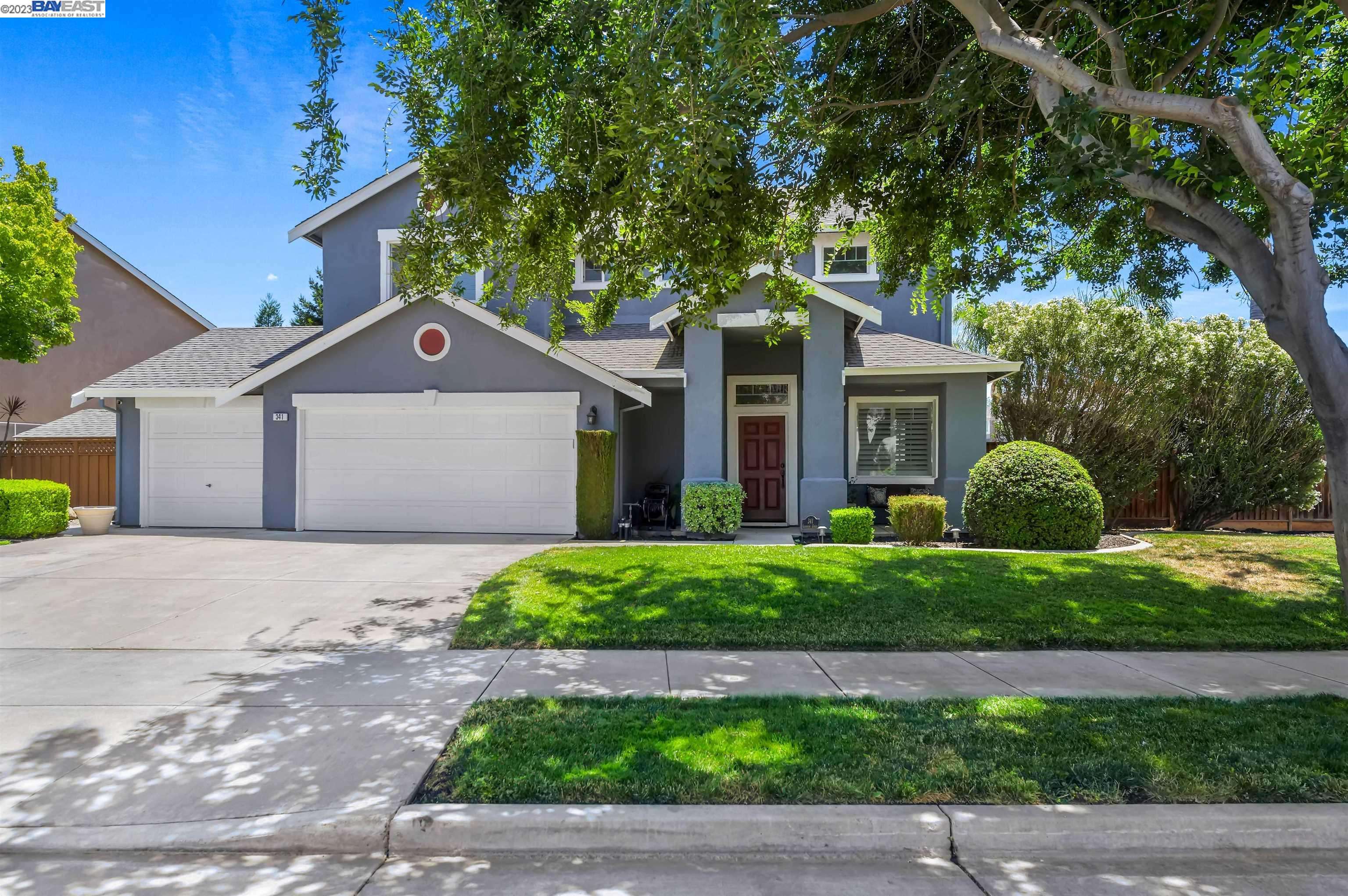For more information regarding the value of a property, please contact us for a free consultation.
341 Glenbriar Cir Tracy, CA 95377
Want to know what your home might be worth? Contact us for a FREE valuation!

Our team is ready to help you sell your home for the highest possible price ASAP
Key Details
Sold Price $770,000
Property Type Single Family Home
Sub Type Single Family Residence
Listing Status Sold
Purchase Type For Sale
Square Footage 2,126 sqft
Price per Sqft $362
Subdivision Glenbriar Estate
MLS Listing ID 41032102
Sold Date 08/04/23
Bedrooms 4
Full Baths 3
Half Baths 1
HOA Y/N No
Year Built 1999
Lot Size 8,423 Sqft
Acres 0.19
Property Sub-Type Single Family Residence
Property Description
This luxurious well maintained home is located in the highly desirable Glenbriar Estates neighborhood, which is walking distance to the Jefferson School District. It offers 4 bed, 3.5 bath, and a spacious loft, with 2,126 square feet, and a PRE-PAID SOLAR system, to enjoy both comfort and eco-conscious living on a large corner lot! This home boasts newer wood laminate flooring and carpeting throughout.. Additional highlights include plantation shutters throughout, The main level of the house includes a formal living room, a dining room, and a kitchen that opens to the family room which provides views of your backyard oasis, Indulge in outdoor living with the covered patio, near the pool where you can relax and savor the temperate climate. This open layout promotes connectivity and creates a welcoming atmosphere for gatherings and everyday activities. The finished 3-car garage provides ample storage. Additionally a large storage shed to the side of the house. On the 2nd level, you'll find 3 spacious bedrooms and a large loft area, which can be used for an entertainment area, office, or playroom. Additionally, this property includes 1 full bedroom and bathroom on suite on the main level. This arrangement offers convenience for guests or can be used to accommodate in-laws.
Location
State CA
County San Joaquin
Interior
Interior Features Kitchen/Family Combo, Counter - Solid Surface
Heating Central
Cooling Central Air
Flooring Vinyl, Carpet
Fireplaces Number 1
Fireplaces Type Family Room
Fireplace Yes
Window Features Double Pane Windows,Window Coverings
Appliance Dishwasher, Disposal, Microwave, Free-Standing Range, Refrigerator, Water Softener
Laundry 220 Volt Outlet, Hookups Only, Laundry Room
Exterior
Exterior Feature Sprinklers Automatic, Sprinklers Back, Sprinklers Front, Storage, Terraced Back
Garage Spaces 3.0
Pool In Ground, Outdoor Pool
Private Pool true
Building
Lot Description Corner Lot
Story 2
Foundation Slab
Sewer Public Sewer
Architectural Style Contemporary
Level or Stories Two Story
New Construction Yes
Others
Tax ID 248290300000
Read Less

© 2025 BEAR, CCAR, bridgeMLS. This information is deemed reliable but not verified or guaranteed. This information is being provided by the Bay East MLS or Contra Costa MLS or bridgeMLS. The listings presented here may or may not be listed by the Broker/Agent operating this website.
Bought with JasonXu

