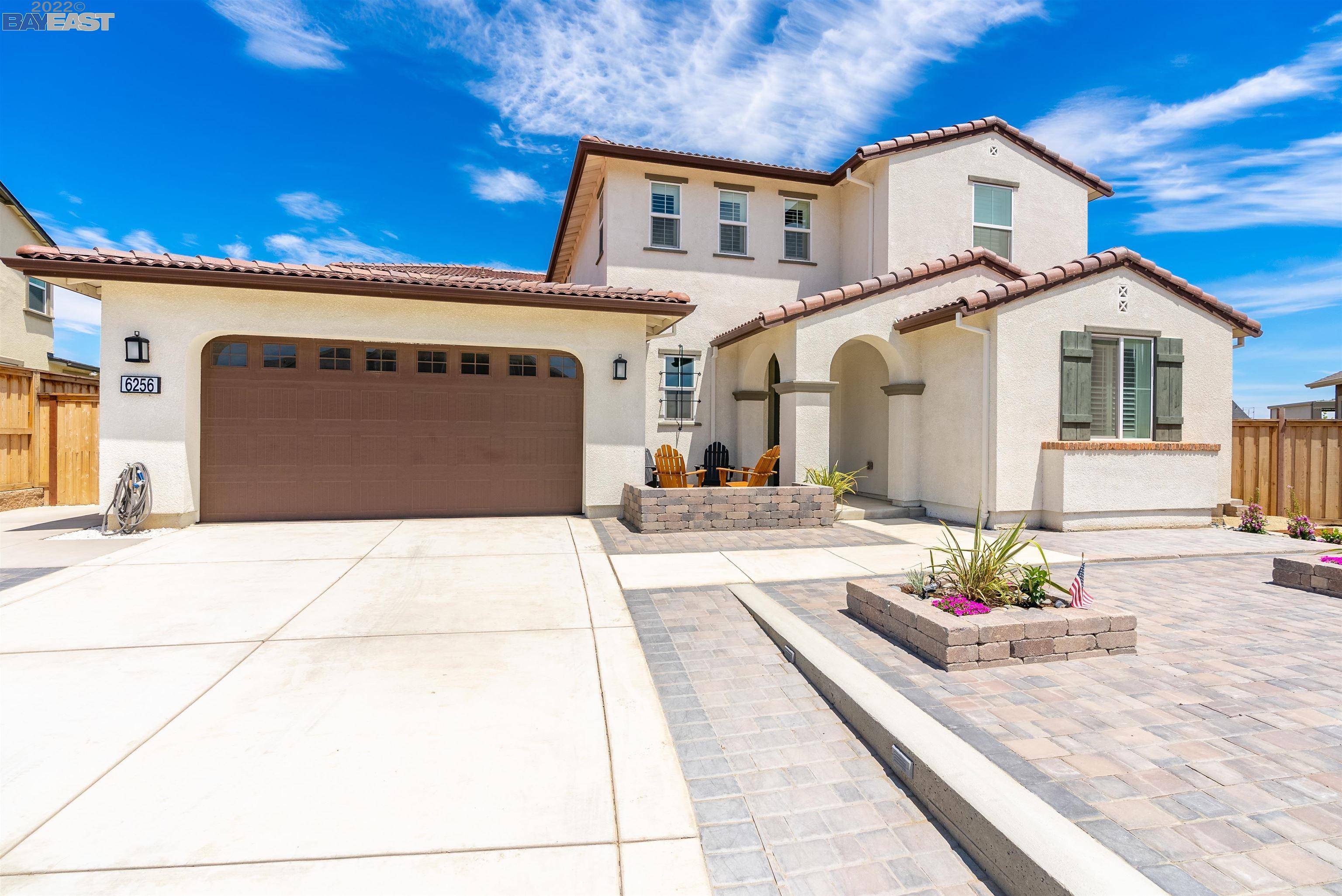For more information regarding the value of a property, please contact us for a free consultation.
6256 Cameo Way Tracy, CA 95377
Want to know what your home might be worth? Contact us for a FREE valuation!

Our team is ready to help you sell your home for the highest possible price ASAP
Key Details
Sold Price $1,250,000
Property Type Single Family Home
Sub Type Single Family Residence
Listing Status Sold
Purchase Type For Sale
Square Footage 3,919 sqft
Price per Sqft $318
Subdivision Not Listed
MLS Listing ID 40996626
Sold Date 08/05/22
Bedrooms 5
Full Baths 4
Half Baths 1
HOA Fees $77/mo
HOA Y/N Yes
Year Built 2020
Lot Size 10,645 Sqft
Acres 0.14
Property Sub-Type Single Family Residence
Property Description
The MOST Popular Floor Plan built by Lennar with Primary Suites on Both Floors, One of THE LARGEST LOTS, 10,645 sqft..can make A DREAM Backyard anyway you like! In the much desired TRACY HILLS community & Top Rated Jefferson School district. FANTASTIC Curb Appeal: Curved entryway, beautiful pavers, landscaped lighting, LONG driveway & an expanded 2nd driveway for recreational vehicles. You will LOVE the open concept with both a Lavish & Large Living space with a formal dining room & coveted California Room. STUNNING Kitchen has modern White cabinets, custom countertops, Lavish Island, Elegant backsplash, Gorgeous light fixtures, professional grade SS appliances, & water filtration system. Walk upstairs to a Palatial Primary Suite that includes Spa-like bathrooms, walk-in closet & a retreat! Secondary bedrooms are Super spacious as well. Bonus Room is IDEAL for Home Theatre/Game Room. Resort Style Living: Pool, Parks & Clubhouse. Do NOT miss!
Location
State CA
County San Joaquin
Interior
Interior Features Bonus/Plus Room, Den, Dining Area, Dining Ell, Family Room, Formal Dining Room, Storage, Breakfast Bar, Breakfast Nook, Stone Counters, Eat-in Kitchen, Kitchen Island, Pantry, Updated Kitchen
Heating Zoned
Cooling Zoned
Flooring Laminate, Tile, Carpet
Fireplaces Type None
Fireplace No
Window Features Window Coverings
Appliance Dishwasher, Double Oven, Disposal, Gas Range, Microwave, Oven, Range, Refrigerator, Self Cleaning Oven, Gas Water Heater, Tankless Water Heater
Laundry 220 Volt Outlet, Hookups Only, Laundry Room, Cabinets, Sink
Exterior
Exterior Feature Unit Faces Street, Back Yard, Dog Run, Front Yard, Side Yard, Private Entrance
Garage Spaces 3.0
Pool None, Community
Utilities Available All Public Utilities, Individual Electric Meter, Individual Gas Meter
View Y/N true
View Hills
Private Pool false
Building
Lot Description Corner Lot, Level, Premium Lot
Story 2
Foundation Slab
Sewer Public Sewer
Water Public
Architectural Style Contemporary
Level or Stories Two Story, Two
New Construction Yes
Others
Tax ID 253550700000
Read Less

© 2025 BEAR, CCAR, bridgeMLS. This information is deemed reliable but not verified or guaranteed. This information is being provided by the Bay East MLS or Contra Costa MLS or bridgeMLS. The listings presented here may or may not be listed by the Broker/Agent operating this website.
Bought with HarpreetSaini

