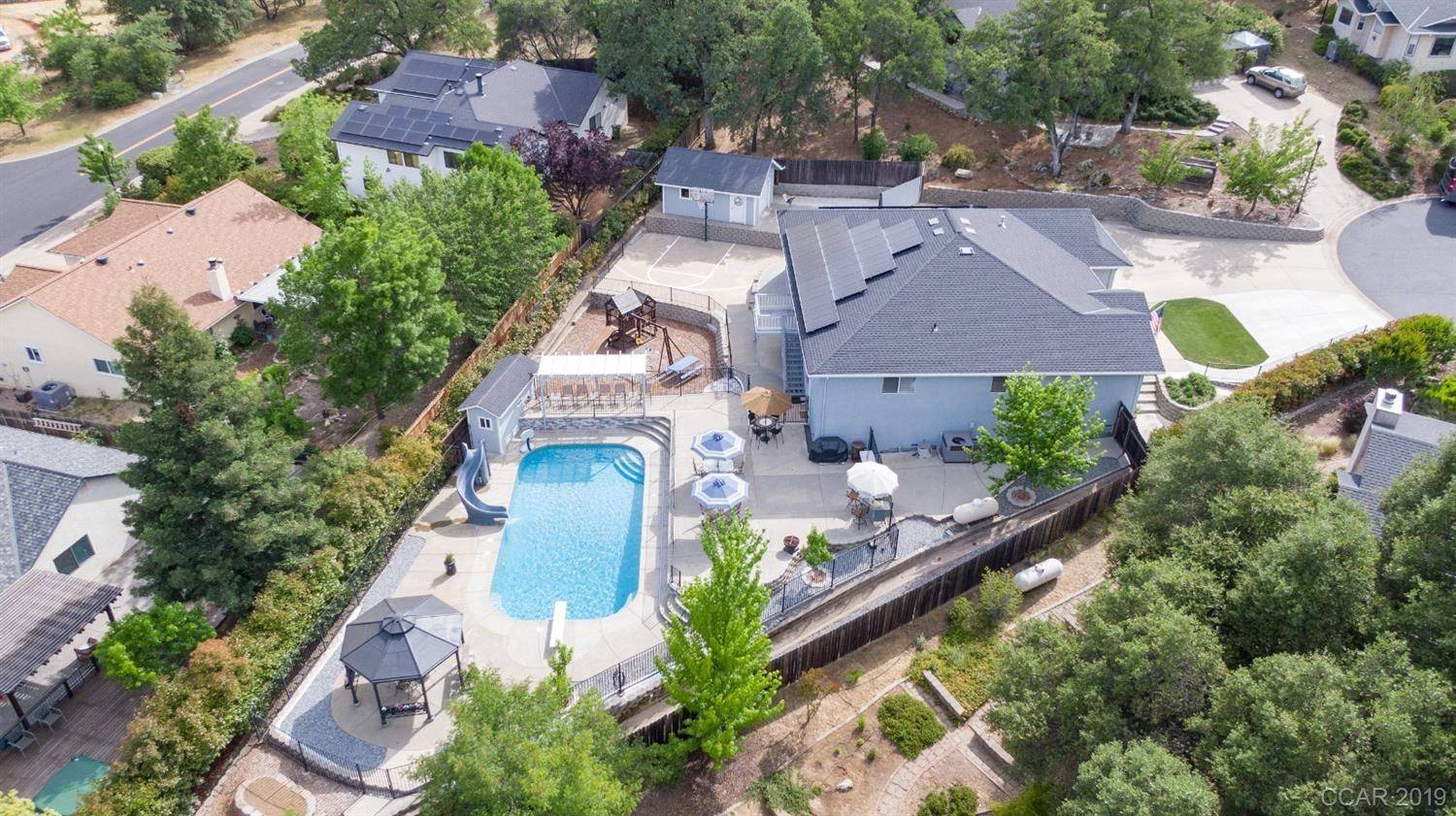Bought with Linda M. Frater • C-21 Tri Dam Realty
For more information regarding the value of a property, please contact us for a free consultation.
270 Mistletoe CT Angels Camp, CA 95222
Want to know what your home might be worth? Contact us for a FREE valuation!
Our team is ready to help you sell your home for the highest possible price ASAP
Key Details
Sold Price $555,000
Property Type Single Family Home
Sub Type Single Family Residence
Listing Status Sold
Purchase Type For Sale
Square Footage 2,400 sqft
Price per Sqft $231
Subdivision Angel Oaks
MLS Listing ID 2001081
Sold Date 07/31/20
Style Ranch,Custom
Bedrooms 4
Full Baths 3
Construction Status Updated/Remodeled
HOA Y/N No
Year Built 2001
Lot Size 0.410 Acres
Acres 0.41
Property Sub-Type Single Family Residence
Property Description
Beautiful, Immaculate turn key home in excellent Angels Camp location. Fabulous back yard with swimming pool and easy maintenance landscaping. Pool area is separately fenced for safety. RV parking beside home with hookups. Separate 1 car garage/shop in addition the the 2 car attached garage.
Location
State CA
County Calaveras
Area Angcmp/Altvl/Bxx/Cxx
Rooms
Basement Partial
Interior
Interior Features Breakfast Bar, Breakfast Area, Cathedral Ceiling(s), Dining Area, Decorative/Designer Lighting Fixtures, Separate/Formal Dining Room, Kitchen/Family Room Combo, Laminate Counters, Open Floorplan, Pantry, Utility Room, Workshop
Heating Central, Propane
Cooling Central Air, Ceiling Fan(s)
Flooring Carpet, Linoleum, Tile
Fireplace No
Appliance Built-In Electric Oven, Double Oven, Electric Cooktop, Microwave, Plumbed For Ice Maker, Range Hood, Self Cleaning Oven, Water Heater
Laundry Cabinets, Electric Dryer Hookup, Laundry Room, Sink
Exterior
Exterior Feature Basketball Court, Balcony, Lighting, Paved Driveway, Side Entry Access, Propane Tank - Leased
Parking Features Boat, Garage Faces Front, Garage, Garage Door Opener, Guest, RV Access/Parking
Fence Back Yard, Fenced, Yard Fenced
Utilities Available Propane
View Y/N Yes
Water Access Desc Public
View Other
Roof Type Composition
Porch Deck, Open, Patio, Balcony
Private Pool Yes
Building
Lot Description Cul-De-Sac, Dead End, Sprinklers In Rear, Sprinklers In Front, Landscaped, Sprinklers Automatic
Entry Level One
Foundation Concrete Perimeter
Sewer Public Sewer
Water Public
Architectural Style Ranch, Custom
Level or Stories One
Additional Building Second Garage, Gazebo, Outbuilding, Workshop
Construction Status Updated/Remodeled
Schools
School District Bret Harte, Mark Twain
Others
HOA Fee Include None
Tax ID 058036032000
Security Features Smoke Detector(s),Security Fence
Acceptable Financing Conventional
Green/Energy Cert Grid Tied, Solar
Listing Terms Conventional
Special Listing Condition None
Read Less



