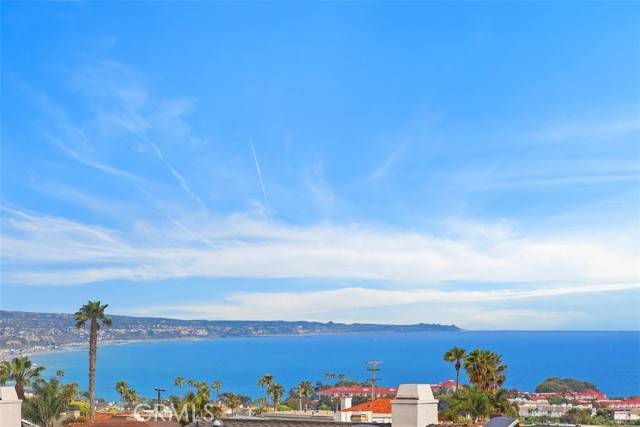33671 Granada Drive #5 Dana Point, CA 92629
OPEN HOUSE
Wed Jun 25, 10:00am - 12:30pm
UPDATED:
Key Details
Property Type Condo
Sub Type Condominium
Listing Status Active
Purchase Type For Sale
Square Footage 1,986 sqft
Price per Sqft $1,183
MLS Listing ID CROC25131079
Bedrooms 2
Full Baths 2
HOA Fees $892/mo
HOA Y/N Yes
Year Built 1984
Property Sub-Type Condominium
Property Description
Location
State CA
County Orange
Interior
Interior Features Family Room, Breakfast Bar, Breakfast Nook, Updated Kitchen
Heating Forced Air, Fireplace(s)
Cooling None
Flooring Wood
Fireplaces Type Family Room
Fireplace Yes
Appliance Dishwasher, Electric Range, Refrigerator
Laundry Laundry Room, Inside
Exterior
Exterior Feature Other
Garage Spaces 2.0
Utilities Available Cable Available, Natural Gas Available
View Y/N true
View Panoramic, Ocean
Total Parking Spaces 4
Private Pool false
Building
Lot Description Street Light(s)
Story 2
Architectural Style Cape Cod
Level or Stories Two Story
New Construction No
Schools
School District Capistrano Unified
Others
Tax ID 93641032




