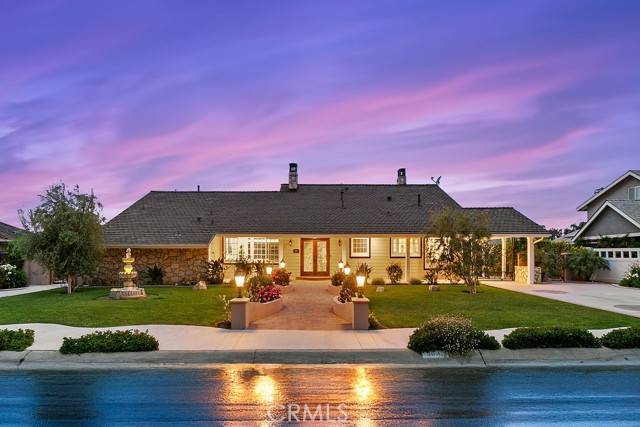9631 Fleet Road Villa Park, CA 92861
UPDATED:
Key Details
Property Type Single Family Home
Sub Type Single Family Residence
Listing Status Active
Purchase Type For Sale
Square Footage 4,067 sqft
Price per Sqft $860
MLS Listing ID CRPW25090418
Bedrooms 5
Full Baths 4
HOA Y/N No
Year Built 1963
Lot Size 0.457 Acres
Acres 0.4568
Property Sub-Type Single Family Residence
Property Description
Location
State CA
County Orange
Interior
Interior Features Den, Family Room, Breakfast Nook, Stone Counters, Kitchen Island, Updated Kitchen
Heating Forced Air, Natural Gas, Other, Central
Cooling Central Air, Other, ENERGY STAR Qualified Equipment
Flooring Wood
Fireplaces Type Family Room, Gas, Other
Fireplace Yes
Window Features Double Pane Windows
Appliance Dishwasher, Double Oven, Gas Range, Refrigerator
Laundry Laundry Room, Inside
Exterior
Exterior Feature Front Yard, Sprinklers Back, Sprinklers Front, Other
Garage Spaces 3.0
Pool Gunite, In Ground, Spa
Utilities Available Other Water/Sewer
View Y/N false
View None
Total Parking Spaces 9
Private Pool true
Building
Lot Description Level, Other, Landscape Misc
Story 2
Foundation Combination
Sewer Public Sewer
Water Other
Architectural Style Mediterranean, Traditional
Level or Stories Two Story
New Construction No
Schools
School District Orange Unified
Others
Tax ID 37229111
Virtual Tour https://my.matterport.com/show/?m=hk33BA1yXg2




